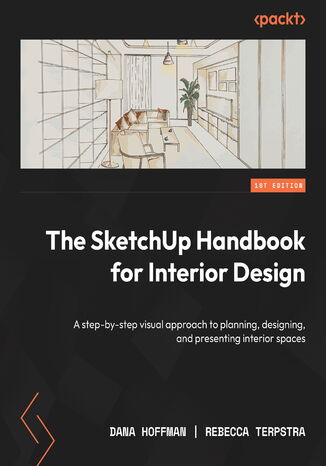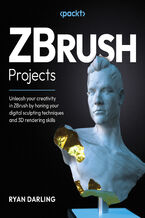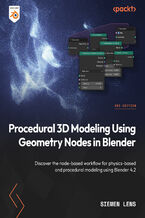The SketchUp Handbook for Interior Design. A step-by-step visual approach to planning, designing, and presenting interior spaces Rebecca Terpstra, Dana Hoffman




- Autorzy:
- Rebecca Terpstra, Dana Hoffman
- Serie wydawnicze:
- Learning
- Wydawnictwo:
- Packt Publishing
- Ocena:
- Stron:
- 598
- Dostępne formaty:
-
PDFePub
Opis
książki
:
The SketchUp Handbook for Interior Design. A step-by-step visual approach to planning, designing, and presenting interior spaces
Starting with a review of the basics of creating 3D models, this book introduces Becca’s Hierarchy of Modeling—a ten-step process that establishes a rhythmic pattern in your workflow. As you progress, you’ll build on your SketchUp Pro knowledge by constructing architectural elements of a commercial building and furnishing a residential room with your own furniture, fixtures, and equipment (FFE) from scratch. From infusing photorealism into models to crafting appealing client presentations using SketchUp LayOut, this book has you covered. Each chapter provides step-by-step explanations of essential concepts and practical examples to reinforce learning.
By the end of this book, you’ll have an advanced understanding of SketchUp Pro’s capabilities, ensuring you enjoy working on conceptual or full design projects from start to finish and showing off your design prowess.
Zobacz pozostałe książki z serii Learning
Packt Publishing - inne książki
Dzięki opcji "Druk na żądanie" do sprzedaży wracają tytuły Grupy Helion, które cieszyły sie dużym zainteresowaniem, a których nakład został wyprzedany.
Dla naszych Czytelników wydrukowaliśmy dodatkową pulę egzemplarzy w technice druku cyfrowego.
Co powinieneś wiedzieć o usłudze "Druk na żądanie":
- usługa obejmuje tylko widoczną poniżej listę tytułów, którą na bieżąco aktualizujemy;
- cena książki może być wyższa od początkowej ceny detalicznej, co jest spowodowane kosztami druku cyfrowego (wyższymi niż koszty tradycyjnego druku offsetowego). Obowiązująca cena jest zawsze podawana na stronie WWW książki;
- zawartość książki wraz z dodatkami (płyta CD, DVD) odpowiada jej pierwotnemu wydaniu i jest w pełni komplementarna;
- usługa nie obejmuje książek w kolorze.
Masz pytanie o konkretny tytuł? Napisz do nas: sklep@helion.pl
Książka drukowana
































Oceny i opinie klientów: The SketchUp Handbook for Interior Design. A step-by-step visual approach to planning, designing, and presenting interior spaces Rebecca Terpstra, Dana Hoffman (0) Weryfikacja opinii następuję na podstawie historii zamówień na koncie Użytkownika umieszczającego opinię.
Weryfikacja opinii następuję na podstawie historii zamówień na koncie Użytkownika umieszczającego opinię.